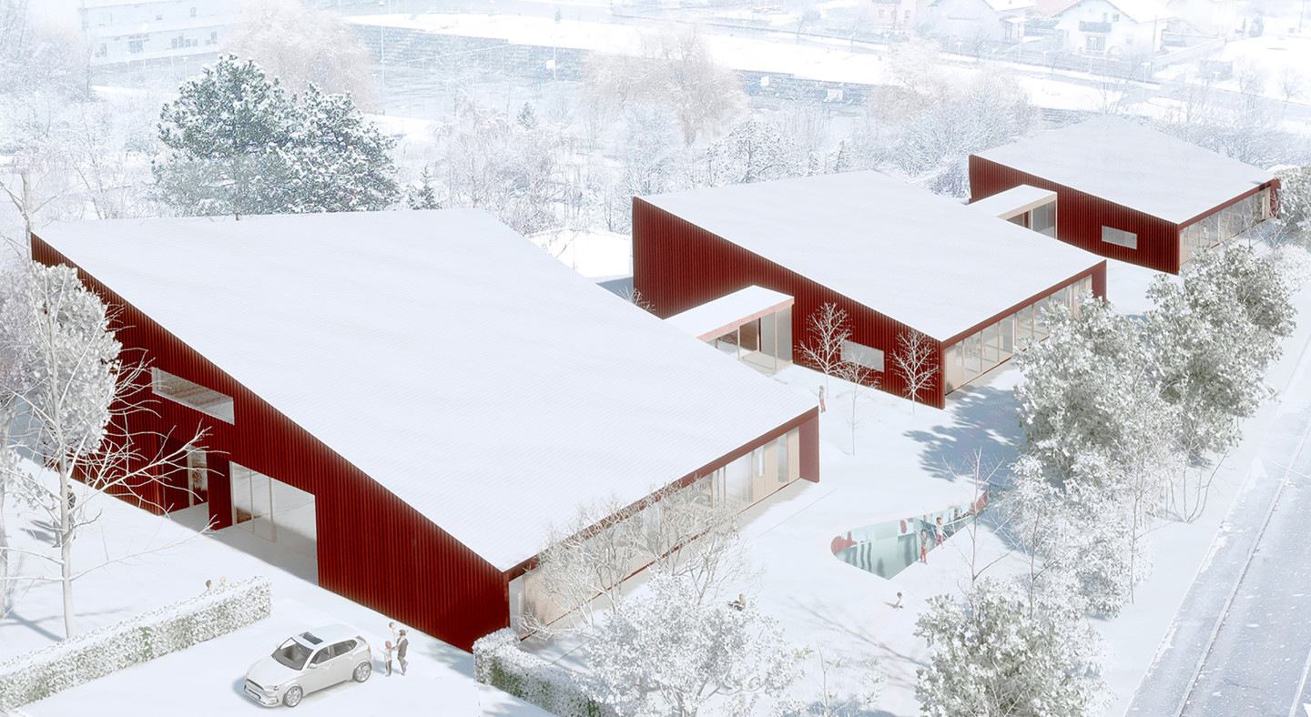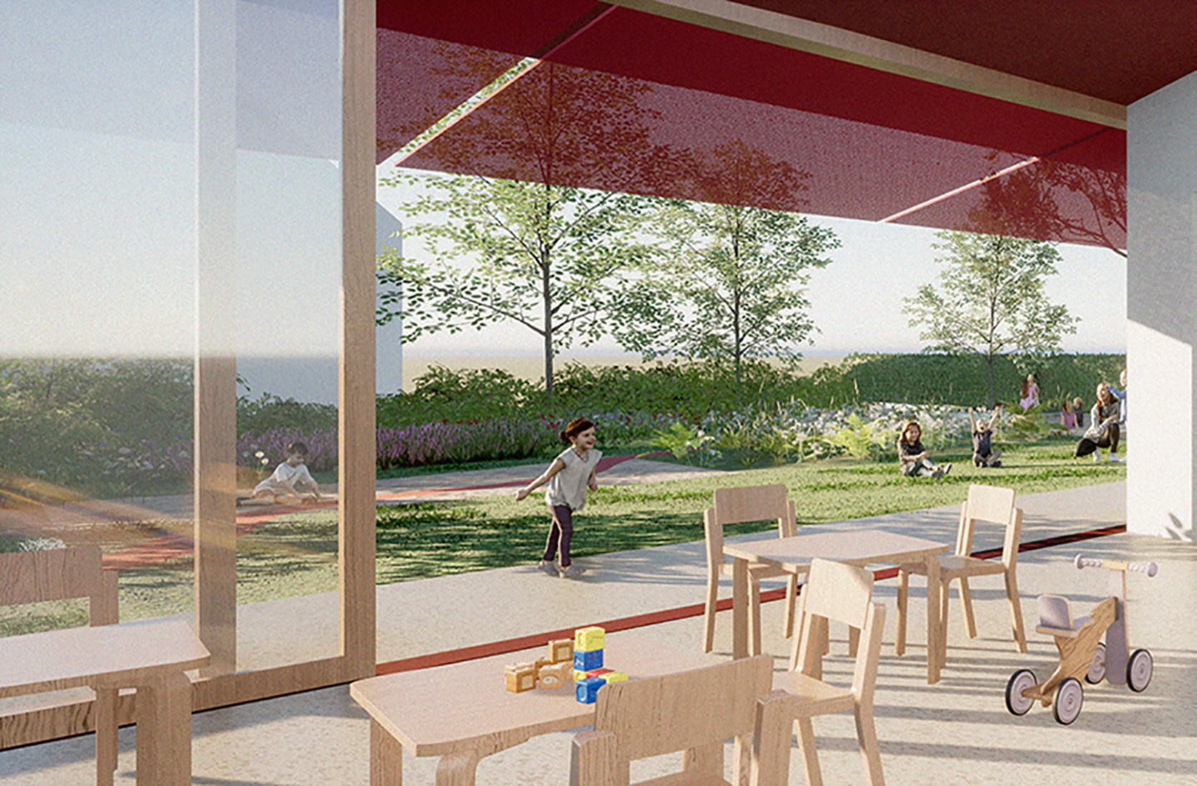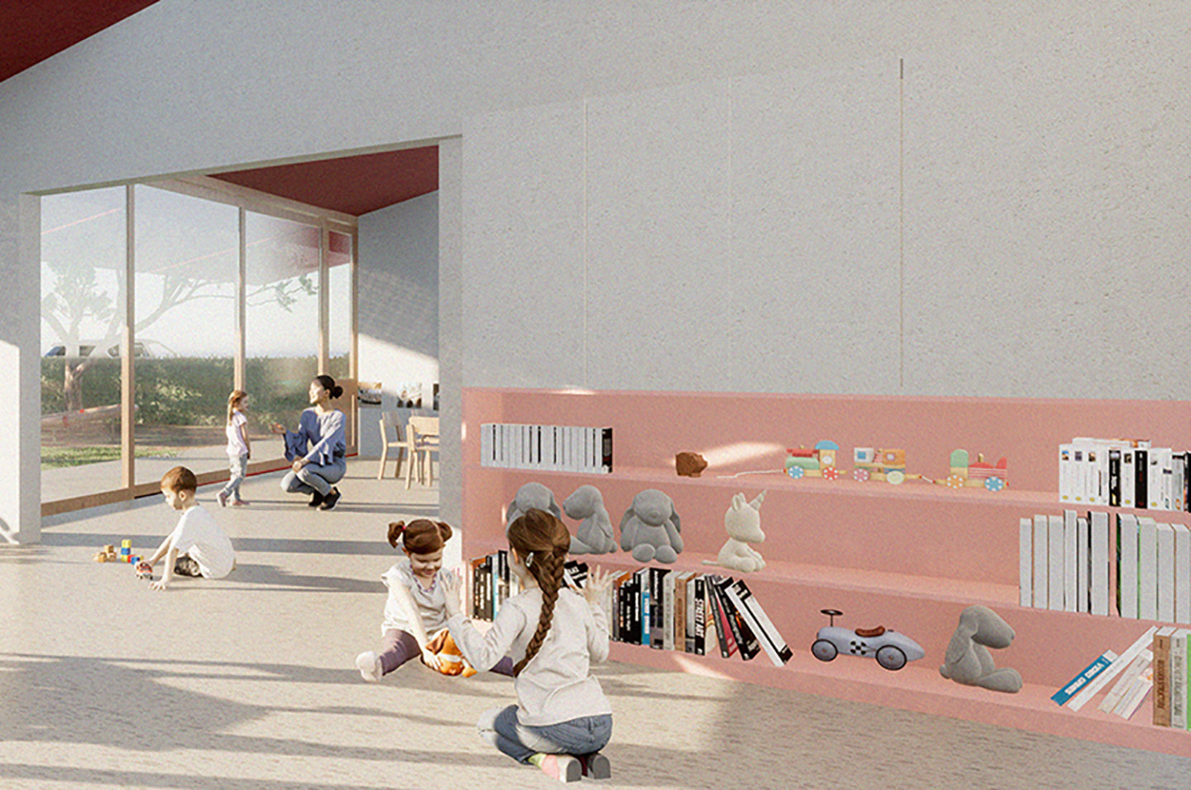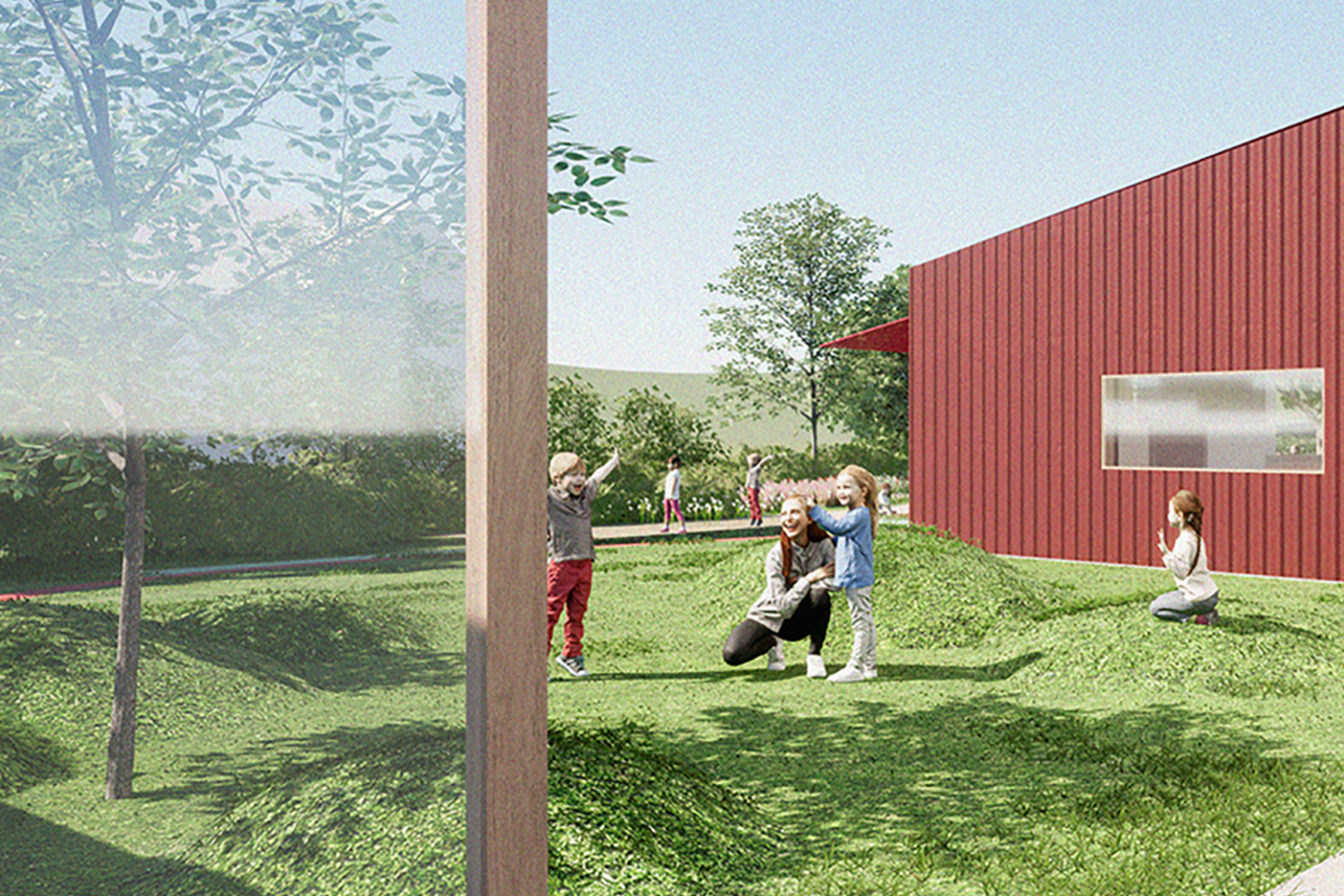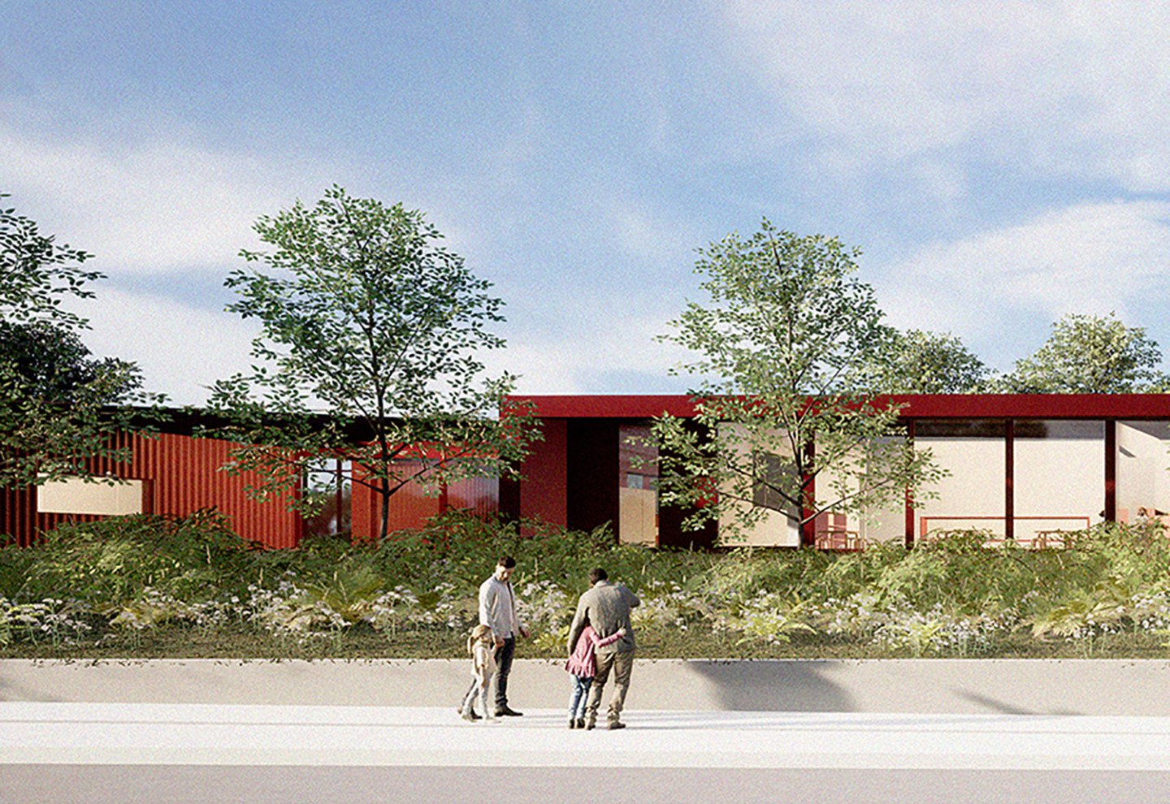CONTEXT
The kindergarten and local community building is conceived as three volumes that house nursery and kindergarten units on the ground floor, oriented to the south, fragmenting the program into independent units (houses). These three volumes visually integrate with the surrounding low-rise residential architecture characterized by sloped roofs.
CONCEPT
The main challenge was to accommodate the entire kindergarten and nursery on one level despite a 3.5-meter natural terrain elevation. The volumes are graduated from the smallest (nursery), to medium (kindergarten + service rooms), up to the largest (kindergarten + local community office). They are interconnected by internal corridors that open onto semi-atrium courtyards. The yard is designed like an eco-field, with landscaped and functionally organized zones connected by playful paths.
The entrance square and the local office are located at the natural center of the broader area, with logical access from the Main Street. The square is open to the public, while the kindergarten and nursery are fenced. Five existing trees are preserved in the square, which also includes bicycle parking and underground waste containers.
CURIOSITIES
The landscaping solution grades greenery from tall trees to low vegetation, reducing visual and noise pollution from surrounding traffic. The building is made of reinforced concrete, with aluminum standing seam façade panels, ensuring durability and low maintenance. The roofs are single-pitched, sloping to the south to enable natural ventilation and lighting.
program:
public space, kindergarten
status:
concept, competition
year:
2025
location:
Zagreb, Grad Zagreb, Sesvete, Croatia, Europe
size:
4003 m2
gross surface area:
1281 m2
authors:
ATMOSFERA ™
team:
- Bernarda Silov, m.arch.
- Davor Silov, m.arch.
- Kristina Rogić, m.arch.
- Leila Daoud, m.arch.
- Vizualization: Małgorzata Łodzińska, m.arch., ATMOSFERA ™
